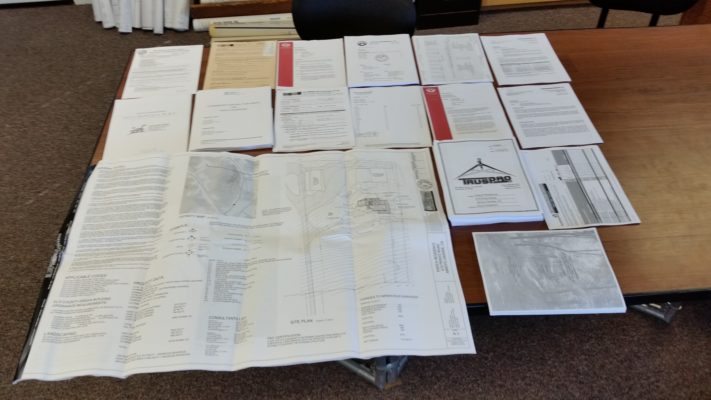Permit Paperwork

I thought this might be amusing, informative, or perhaps enraging to some but intend no political statement here. I actually think the vast majority of this stuff is necessary, justified, and prudent for a number of reasons. But, this is the paperwork necessary to obtain a permit for just one single family home in San Luis Obispo County. And mind you, this was a relatively easy one with no out of the ordinary restrictions you might find in the coastal zone, where the Coastal Commission has jurisdiction, or in areas with any other biological and/or archaeological sensitivities, or denser urban areas where you might have a lot of planning department permits to go through like architectural or historical review, or even an HOA review. For projects in those cases, the paperwork could be easily double.
Starting at the top and moving from left to right and descending-
1. The corrections response list detailing all of the requested changes and/or amendments to the plan package.
2. A county form regarding landscaping requirements.
3. A separate corrections response from the structural engineer.
4. The structural calculations (33 pages)
5. The Title 24 energy efficiency report.
6. A review letter from the soils engineer confirming the plans conform to the soils report.
7. The heating and air conditioning design package.
8. The storm water control plan
9. The storm water application package
10. The water well report
11. A truss calcs review letter from the structural engineer.
12. An addendum to the soils report.
13. “The plans.”
14. The truss design and calculation package.
15. The green building checklist (121 pages)
16. The soils report.
So, if you wonder what is I do all day, this is a good chunk of it. Coordinating all this stuff.








