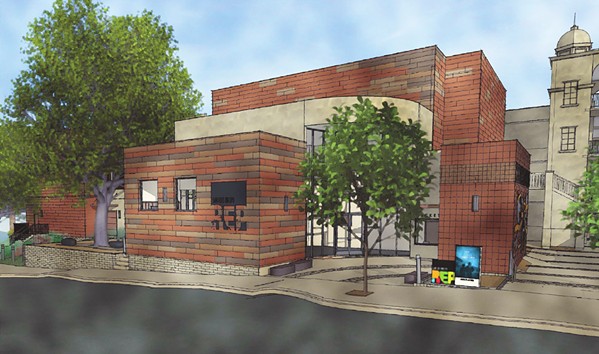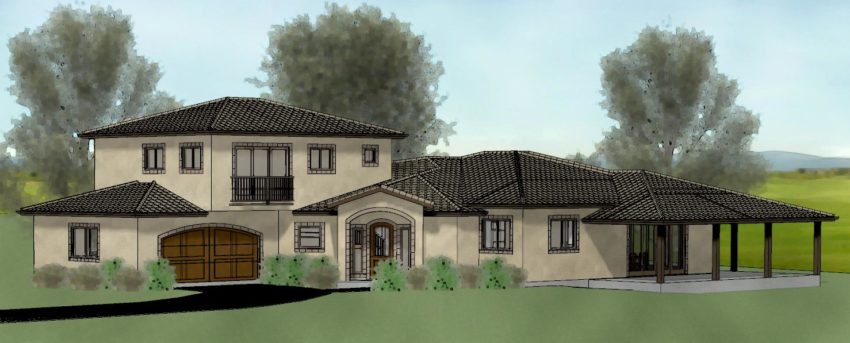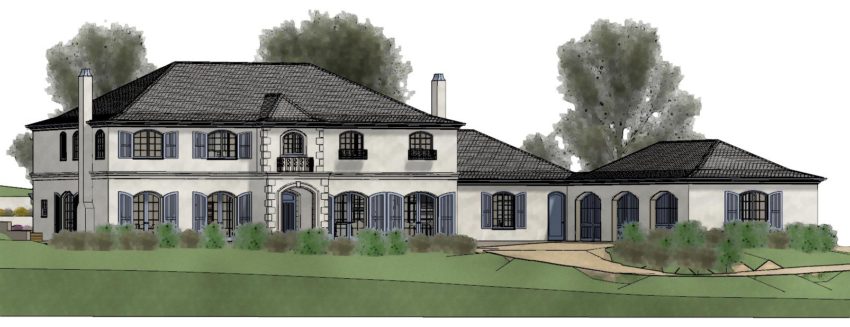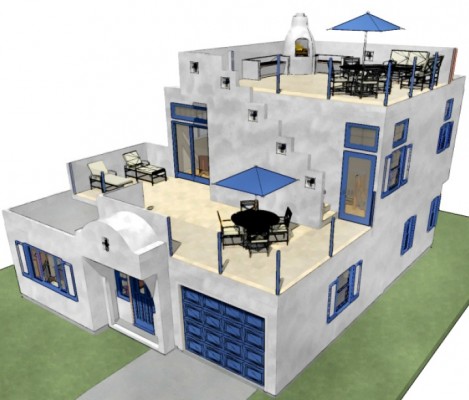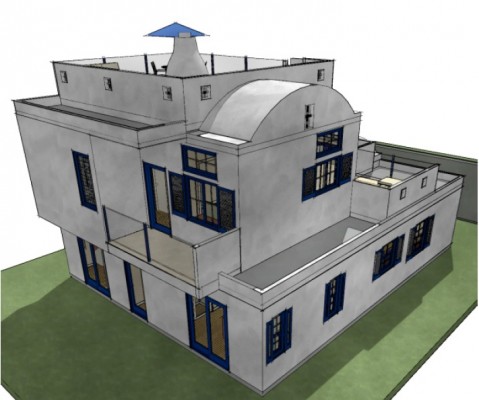New Custom Home at Cypress Ridge
Some projects mature more quickly than others, but at nearly 7 years in the making, I think this one takes the cake. Nearly 5 years on and off in design, a year and a half in construction, and another year waiting for the landscape mature a bit. Kind of a Craftsman/Polynesian blend of styles. Rustic, homey interiors. More images in my Portfolio here.
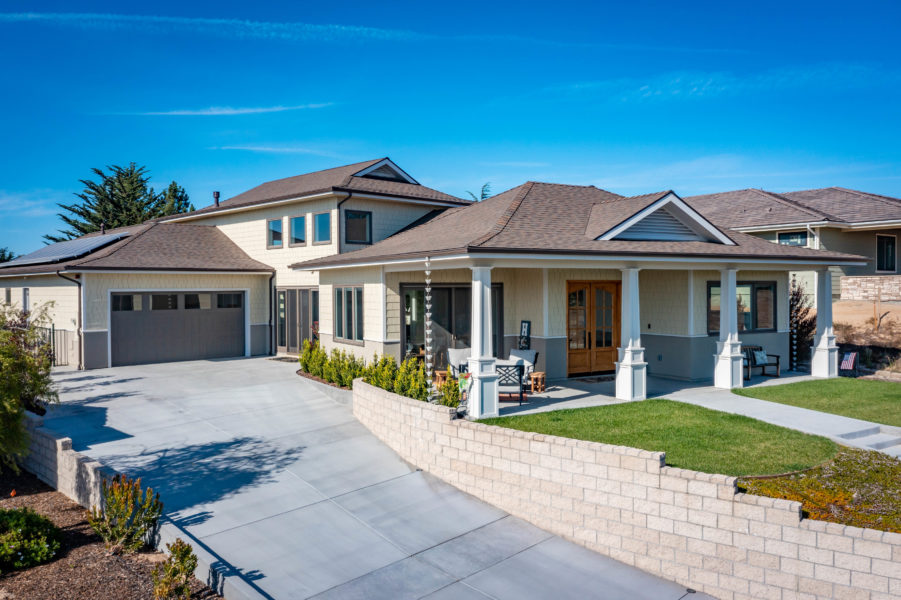
New SLO Rep Theatre Approved by City Council
News story link here-
https://www.sanluisobispo.com/news/local/article237303374.html
After nearly 9 years of hard work by this amazing organization, and my incredible design team, we have received City Council approval for the new San Luis Obispo Repertory Theatre building and will now move into construction documents. Early site excavation and coordination with the adjacent parking garage might happen as early as July. Couldn’t be more excited.
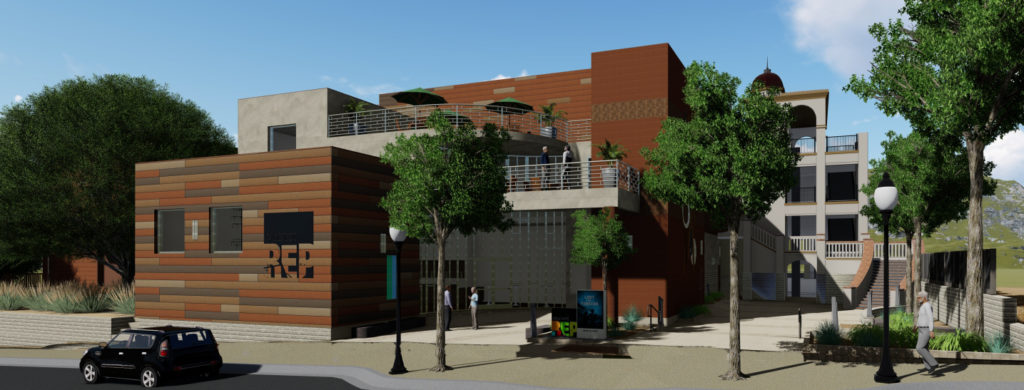
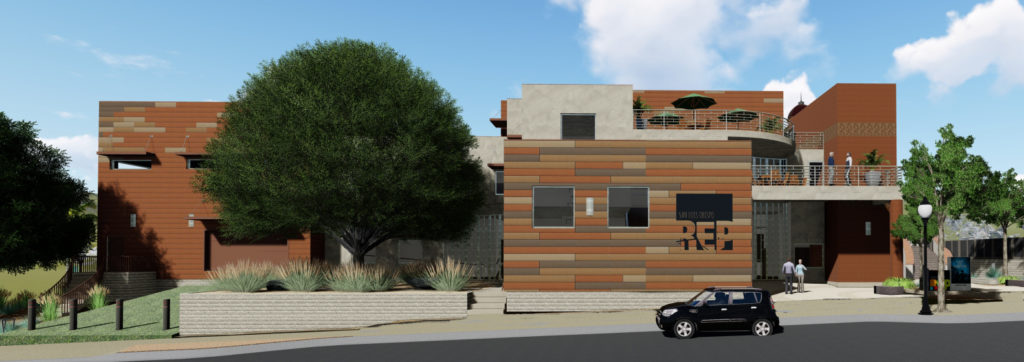
Leff Street Residences
Historic preservation and multi-family residential project in downtown San Luis Obsipo currently in planning review.
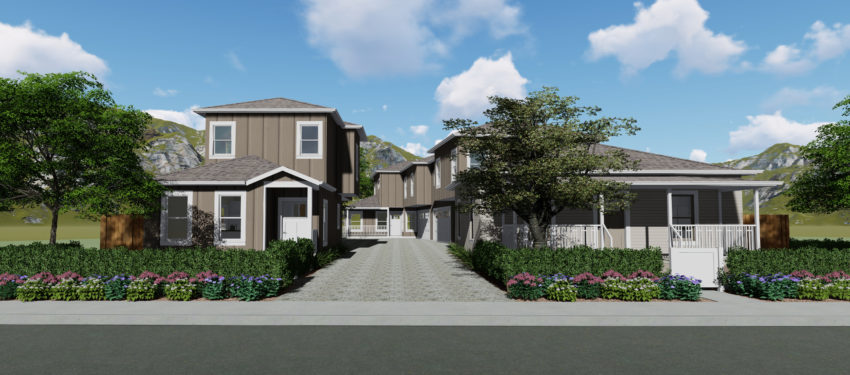
Currently on the Boards
Custom modern farmhouse in Arroyo Grande, and a modern boutique hotel in Grover Beach.
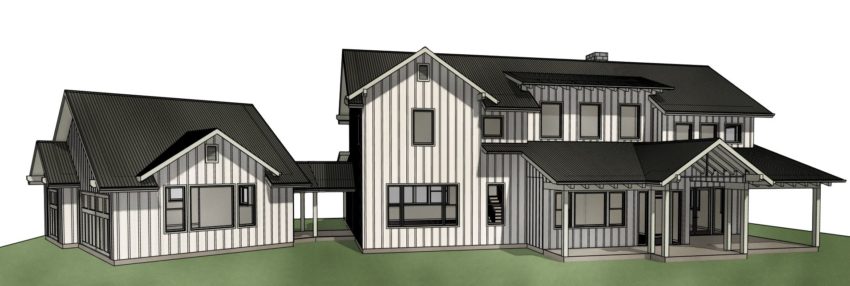
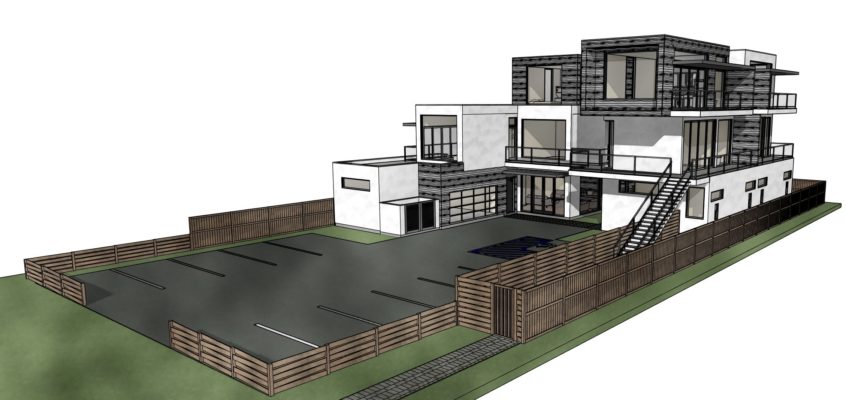
San Luis Obispo Repertory Theatre
Been working on this project off and on for 7 years or so now. Very excited to see it coming closer to fruition.
http://www.sanluisobispo.com/entertainment/article152475924.html
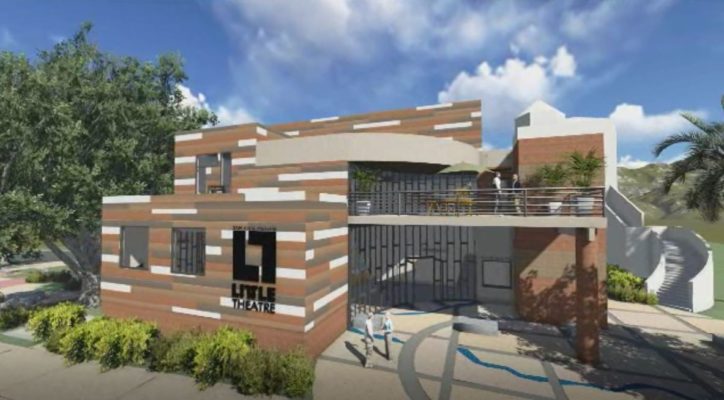
Permit Paperwork
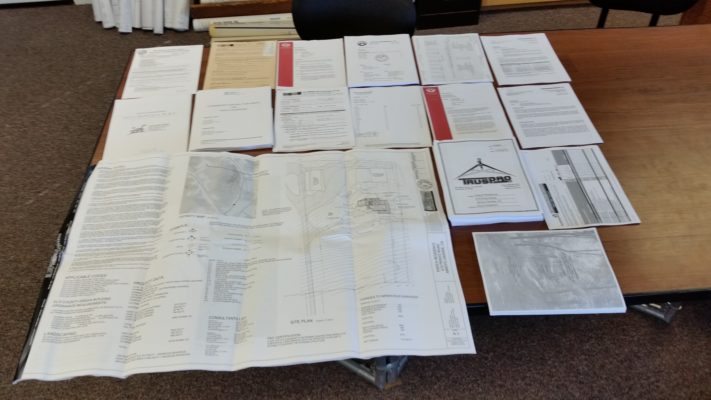
I thought this might be amusing, informative, or perhaps enraging to some but intend no political statement here. I actually think the vast majority of this stuff is necessary, justified, and prudent for a number of reasons. But, this is the paperwork necessary to obtain a permit for just one single family home in San Luis Obispo County. And mind you, this was a relatively easy one with no out of the ordinary restrictions you might find in the coastal zone, where the Coastal Commission has jurisdiction, or in areas with any other biological and/or archaeological sensitivities, or denser urban areas where you might have a lot of planning department permits to go through like architectural or historical review, or even an HOA review. For projects in those cases, the paperwork could be easily double.
Starting at the top and moving from left to right and descending-
1. The corrections response list detailing all of the requested changes and/or amendments to the plan package.
2. A county form regarding landscaping requirements.
3. A separate corrections response from the structural engineer.
4. The structural calculations (33 pages)
5. The Title 24 energy efficiency report.
6. A review letter from the soils engineer confirming the plans conform to the soils report.
7. The heating and air conditioning design package.
8. The storm water control plan
9. The storm water application package
10. The water well report
11. A truss calcs review letter from the structural engineer.
12. An addendum to the soils report.
13. “The plans.”
14. The truss design and calculation package.
15. The green building checklist (121 pages)
16. The soils report.
So, if you wonder what is I do all day, this is a good chunk of it. Coordinating all this stuff.
New Projects on the Boards
Been so busy lately I’ve barely had time to breathe, let alone post in here. Couple of new residences in Arroyo Grande. Fun stuff. Back to work!
Greek Islands at Shell Beach
First time I have had the opportunity to design something in this style before. We visited Greece many years ago where I was very inspired by the island vernacular architecture and have always wanted to go back. So fun to get a chance to do something similar here.







