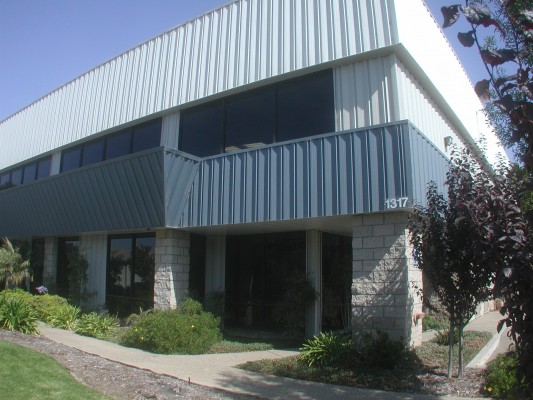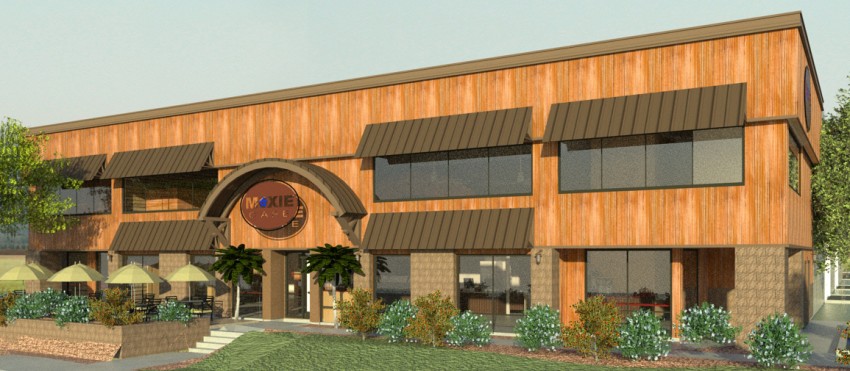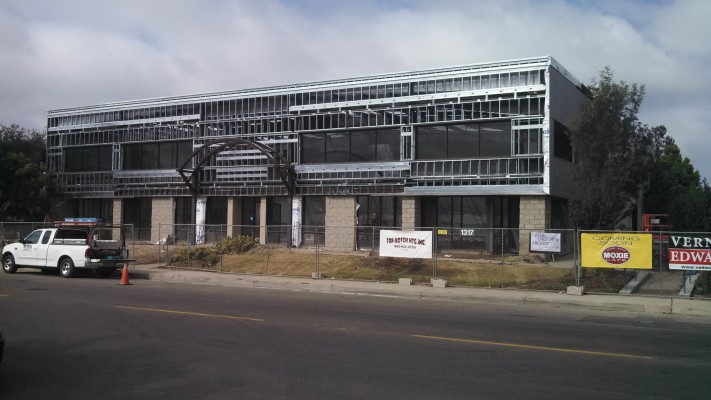Residential Fire Sprinkler Cost at All Time Low
This is an issue that comes up quite frequently, even for seemingly smaller residential addition/remodel projects. Since 2007, residential fire sprinklers have been required throughout the state of California for all new structures (including additions) larger than 1000 sq.ft. In San Luis Obispo County, this requirement is expanded (as it is is many other counties) to added and/or remodeled areas of an existing structure that total more than 1000 sq.ft., and/or result in an expansion of the total square footage (including covered porches and garages) that exceed 50% of the existing square footage. So, for even a relatively small addition to a small house, this can trigger the requirement. Also, the requirement is to retrofit fire sprinklers throughout both new and existing areas. 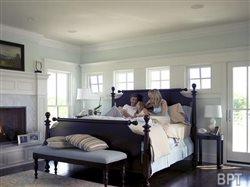
For several years after this requirement first went into effect, I had many, many projects cancelled and considered financially unfeasible due to this requirement alone, even though the cost back then was often under $2 per sq.ft. Compare this to an average per sq.ft. cost to build and/or remodel of $200 per sq.ft. in SLO County, and we were talking 1% of total construction costs. Still, the rejection of this requirement was very common and persistent.
Since then, as system after system has been installed in such projects, the technologies have gotten more efficient ( a special kind of PVC plastic pipe is used that can be cut and glued unlike the cast iron formerly required), and the demand for such systems has driven prices down, consumers I think have started to become more used to it and don’t cancel projects as often when they are informed of this requirement. A recent study shows the average price for installation of residential fire sprinklers has dropped to an all-time low of $1.35 per sq.ft. Compare this to $8 or more per sq.ft. for hardwood floors, and even $2 per sq.ft. for cheap carpet, and you can start to see the relative cost of a system.
Another persistent myth is that all of the sprinkler heads come on at the same time when triggered. This is false. Only areas that fire is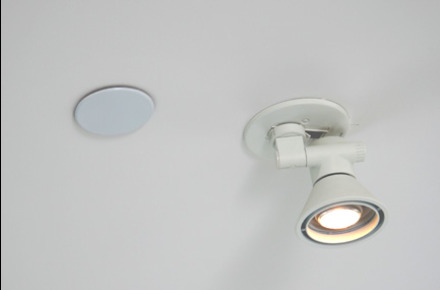 detected in triggers the sprinklers, the rest throughout the structure do not come on. And, 80% of fire deaths occur in residential fires. The risk of death in a fire in your house can be reduced by 80% by installing sprinklers.
detected in triggers the sprinklers, the rest throughout the structure do not come on. And, 80% of fire deaths occur in residential fires. The risk of death in a fire in your house can be reduced by 80% by installing sprinklers.
Also, the sprinkler heads can be concealed very nicely these days and are often barely noticeable amid light, detector, and other fixtures already common.
So, if you are even considering building a new home, or doing a significant remodel or addition project anywhere in the foreseeable future, be aware of this requirement and figure it in to your budget. It is not a very significant portion of the budget, but seems to still catch people off guard quite often.
Moxie Cafe Under Construction- Santa Maria, CA
It is always a great feeling when you start seeing many months of hard and diligent working getting a project through the convoluted mazes of planning, building, and health department plan checks start to come together into a real life building.
Here is what we started with….
Tried to add just a bit more personality, texture, and scale…..
Front facade starting to come together……..
Thanks to Vernon Edwards for all the hard work so far. Look for an opening in the coming months!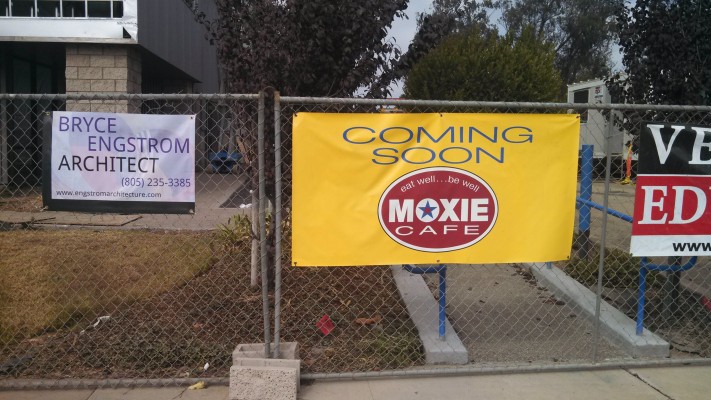
Yogurt Creations Opens its 7th Store on the Cal Poly SLO Campus
This is the 5th Yogurt Creations store I have done in both San Luis Obispo and Santa Barbara Counties. The four previous stores took something like 17 weeks from signing the lease until opening day. The new one on the Cal Poly Campus in the old UU building took 17 months.
http://mustangdaily.net/yogurt-creations-campus-location-opens-on-campus/
Consulting an Architect Before You Purchase Property
Just the other day I drove past the home of a client who hired me to do a feasibility study for a small addition project they wanted to do on the home they had bought not 2 years earlier. The addition itself really wasn’t an issue per se, but it was a rather old home on a challenging lot with an 8ft high retaining wall fronting the property and a single car, subterranean garage that exited through this retaining wall nearly at the front property line at the street.
 Due to City parking ordinances, virtually any addition to this home would require that they provide two covered (i.e. garage or carport) off street parking spaces. This would prove to be very expensive given the retaining wall at the front (street side) of the property. This alone would nearly double the cost of the entire project. There was a potential for seeking a variance and not provide the added parking due to the very unusual nature of the lot, but this would cost a significant amount of time and money with no promise of being able to do the project without providing the additional covered parking.
Due to City parking ordinances, virtually any addition to this home would require that they provide two covered (i.e. garage or carport) off street parking spaces. This would prove to be very expensive given the retaining wall at the front (street side) of the property. This alone would nearly double the cost of the entire project. There was a potential for seeking a variance and not provide the added parking due to the very unusual nature of the lot, but this would cost a significant amount of time and money with no promise of being able to do the project without providing the additional covered parking.
They really did love the house itself, and the location, but they needed something larger to accommodate their growing family. So, in the end, the decided to put it up for sale. I can’t help but think had they consulted an architect prior to, or during, the purchase, they might have considered a different property and saved themselves a lot of time and money in the long run. Who wants to move out of a house they love after just 2 years?
I have had similar experiences with clients that purchased properties for business needs. Many time real estate agents will try and provide this kind of research for their clients as part of the escrow process, but (as in the case of this particular business property) they are not specifically trained or educated, or may not have a lot of experience with city and county zoning ordinances and don’t always know what to look for that may make a property not the right fit for a particular customer. In this case the agent even got a letter from the planning department saying the intended use of the building being purchased would be allowed. After escrow closed and they hired me, it turned out due to zoning ordinances that they would not be able to achieve the necessary onsite parking requirements for the particular kind of business that they has proposed and they were forced to sell the property.
So, when purchasing a property for any use with any intention of altering or further developing it in the future, I strongly recommend hiring a professional that is well versed in city and county development ordinances and laws. For a few hundred dollars, you can save yourself countless thousands and an enormous amount of time and strife in the long run.
Will the money I put into my remodel or addition be reflected immediately in the value of my house?
I do a lot of small scale residential remodels and additions and this question comes up very frequently. The simple answer is, no. In fact this has almost never been the case in modern history. Just recently the “Cost vs. Value” has started to make some forward progress since the beginning of The Great Recession but even now currently stands at 60.6%. That is, that percentage of the money you put into your house will be reflected immediately in its resale value.
So, I always tell my clients that this type of investment should be considered a long term one, and not short term “flip it” one. And, in my opinion, “flipping” should be left to professionals with a lot of experience. Even then, it can be very risky. Your main investment should be thought of in terms of the added daily quality of life it will bring. This cannot be easily measured.







